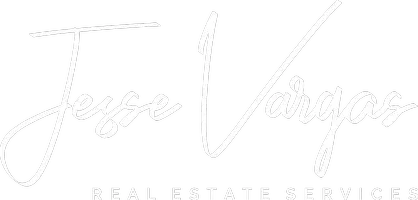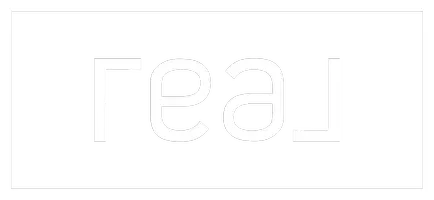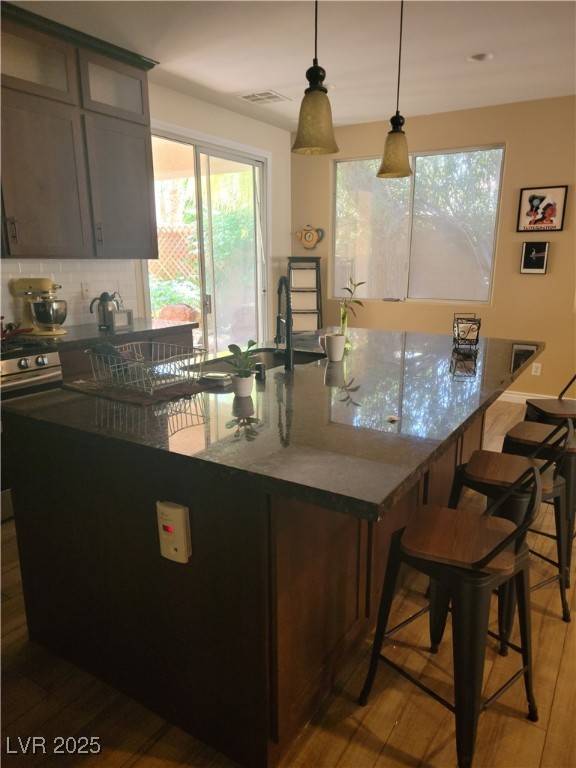$525,000
$525,000
For more information regarding the value of a property, please contact us for a free consultation.
9589 Comiskey CT Las Vegas, NV 89148
3 Beds
2 Baths
1,793 SqFt
Key Details
Sold Price $525,000
Property Type Single Family Home
Sub Type Single Family Residence
Listing Status Sold
Purchase Type For Sale
Square Footage 1,793 sqft
Price per Sqft $292
Subdivision Fort Apache-Hacienda North
MLS Listing ID 2681553
Sold Date 07/01/25
Style One Story
Bedrooms 3
Full Baths 2
Construction Status Excellent,Resale
HOA Fees $37/qua
HOA Y/N Yes
Year Built 2000
Annual Tax Amount $2,133
Lot Size 5,662 Sqft
Acres 0.13
Property Sub-Type Single Family Residence
Property Description
No HOA! Want to live in a cozy, high-tech, updated home? Gutted in 2019. Kitchen perfect for cooking, entertaining. Massive island seats 4. Custom alder Shaker cabinets with soft close. Kitchen faucet lights up at night. New appliances. The baths! The master has a free-standing jetted tub for 2. ADA tall toilet; you didn't know you NEEDED one until you have one. Huge master closet. I dare you to have enough clothes! The second bath is the spa bath. Three shower heads: rainfall, slider and regular. New vanities in both bath. Wood tile floors throughout; super easy to clean. High tech front door lock lets you reset code from anywhere on the planet. 3 USB receptacles for easy device charging. I am a gardener so the yard has tall trees and lots of green. Looks like Colorado not Vegas. Pad in the trees for outdoor dining table. Covered patio for moonlight night caps. Oversized new AC. Apple tree in front produces 400 apples. Fig tree in back fruits 3x a year. Street 1 block long:quiet!
Location
State NV
County Clark
Zoning Single Family
Direction 215 to Russell. Turn left (west). Turn right (north) on Fort Apache. Turn left (west) on Hacienda. Turn left (south) on Polo Grounds. Turn right (west) on Comiskey. House is the second one on the left.
Interior
Interior Features Bedroom on Main Level, Ceiling Fan(s), Handicap Access, Primary Downstairs, Window Treatments
Heating Central, Gas, High Efficiency
Cooling Central Air, Electric
Flooring Ceramic Tile
Fireplaces Number 1
Fireplaces Type Gas, Living Room
Furnishings Unfurnished
Fireplace Yes
Window Features Blinds,Double Pane Windows,Drapes,Window Treatments
Appliance Dryer, Dishwasher, Disposal, Gas Range, Refrigerator, Water Softener Owned, Washer
Laundry Gas Dryer Hookup, Main Level, Laundry Room
Exterior
Exterior Feature Handicap Accessible, Patio, Private Yard, Sprinkler/Irrigation
Parking Features Attached, Garage, Garage Door Opener, Inside Entrance, Private, Shelves, Storage
Garage Spaces 2.0
Fence Block, Full
Utilities Available Cable Available, High Speed Internet Available
View Y/N No
Water Access Desc Public
View None
Roof Type Tile
Porch Covered, Patio
Garage Yes
Private Pool No
Building
Lot Description Cul-De-Sac, Drip Irrigation/Bubblers, Desert Landscaping, Fruit Trees, Sprinklers In Rear, Sprinklers In Front, Landscaped, < 1/4 Acre
Faces North
Story 1
Sewer Public Sewer
Water Public
Construction Status Excellent,Resale
Schools
Elementary Schools Batterman, Kathy, Beatty, John R.
Middle Schools Fertitta Frank & Victoria
High Schools Durango
Others
HOA Name laurelwood
HOA Fee Include Maintenance Grounds
Senior Community No
Tax ID 163-30-711-011
Ownership Single Family Residential
Security Features Controlled Access
Acceptable Financing Cash, Conventional, 1031 Exchange, FHA, VA Loan
Listing Terms Cash, Conventional, 1031 Exchange, FHA, VA Loan
Financing Conventional
Read Less
Want to know what your home might be worth? Contact us for a FREE valuation!

Our team is ready to help you sell your home for the highest possible price ASAP

Copyright 2025 of the Las Vegas REALTORS®. All rights reserved.
Bought with Marlon Arencibia Real Broker LLC






